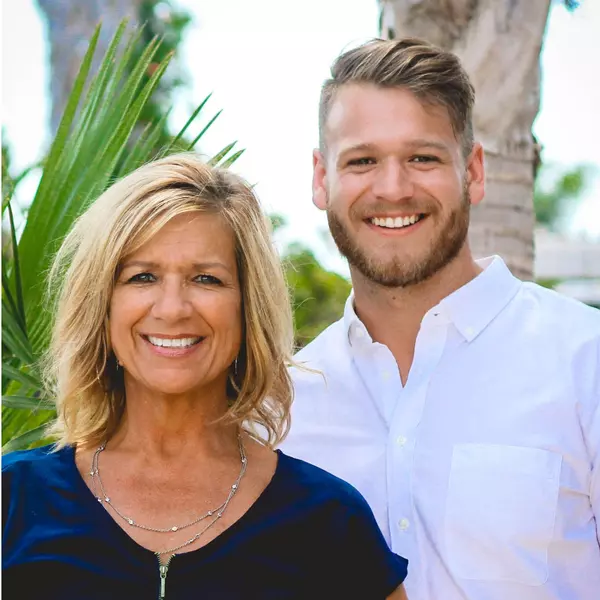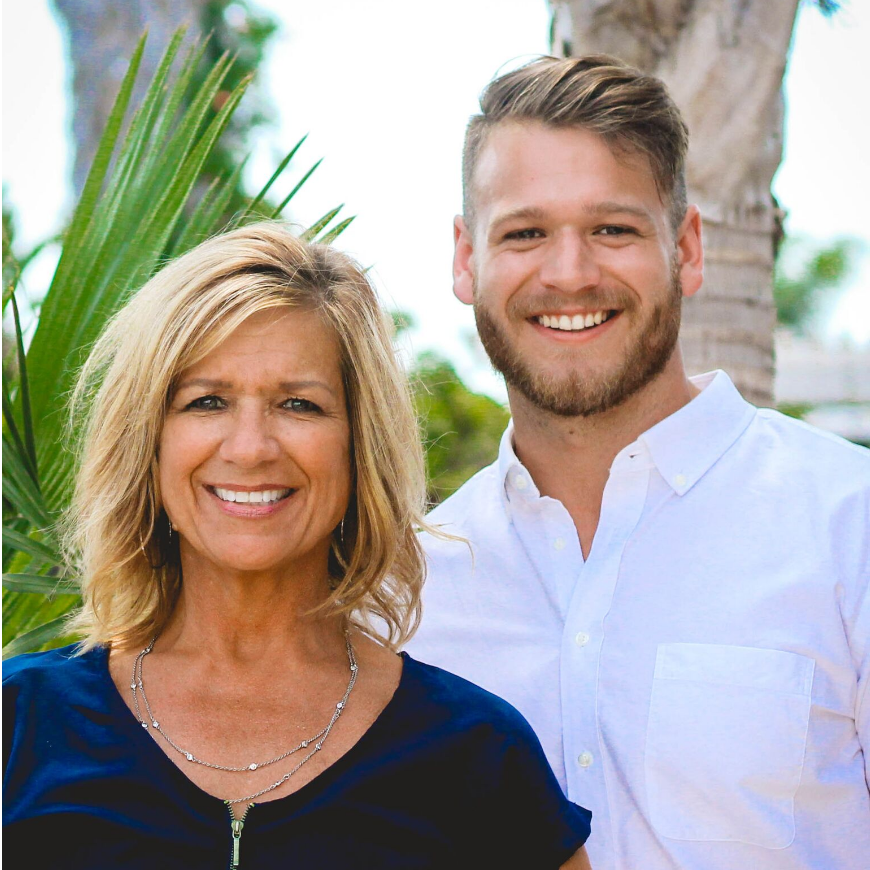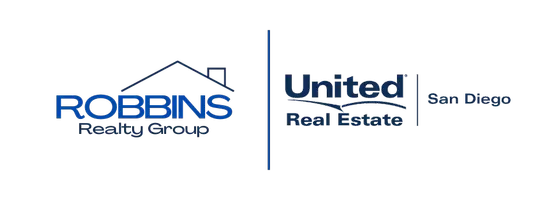For more information regarding the value of a property, please contact us for a free consultation.
945 Sunnyhills Rd Oakland, CA 94610
Want to know what your home might be worth? Contact us for a FREE valuation!

Our team is ready to help you sell your home for the highest possible price ASAP
Key Details
Sold Price $2,545,000
Property Type Single Family Home
Sub Type Single Family Residence
Listing Status Sold
Purchase Type For Sale
Square Footage 3,813 sqft
Price per Sqft $667
Subdivision Trestle Glen
MLS Listing ID 41110580
Sold Date 09/26/25
Bedrooms 5
Full Baths 4
HOA Fees $27/ann
HOA Y/N Yes
Year Built 1926
Lot Size 4,525 Sqft
Property Sub-Type Single Family Residence
Property Description
Stately and sophisticated, this reimagined Crocker Highlands gem blends timeless architecture with modern elegance. Featuring 5+bedrooms and 4 baths, the home welcomes you with a grand living room, glowing fireplace, and sun-drenched formal dining room. The chef's kitchen dazzles with custom cabinetry, a large island, dual sinks, double ovens, and generous storage, flowing to a cozy rumpus room and chic office nook. Doors open to a private garden oasis with play structure, stone patio, and deck with pergola—perfect for entertaining under the stars. Upstairs awaits a serene primary suite with spa-like bath, three additional bedrooms, a second full bath, and two versatile bonus rooms. The lower level offers a private entrance, ideal for guests, gym, or au pair suite, plus laundry and workshop space. An exceptional blend of historic charm and modern luxury, minutes to top schools, parks, dining, and San Francisco.
Location
State CA
County Alameda
Rooms
Other Rooms Barn(s), Storage
Interior
Interior Features Eat-in Kitchen, Utility Room, Workshop
Heating Forced Air
Cooling Central Air
Flooring Carpet, Tile, Wood
Fireplaces Type Living Room
Fireplace Yes
Exterior
Parking Features Off Street
Pool None
Roof Type Shingle
Porch Deck, Front Porch, Patio
Total Parking Spaces 1
Private Pool No
Building
Lot Description Back Yard, Front Yard, Garden, Street Level, Sloped Up, Yard
Story Two
Entry Level Two
Sewer Public Sewer
Architectural Style Traditional
Level or Stories Two
Additional Building Barn(s), Storage
New Construction No
Schools
School District Oakland
Others
HOA Name LAKESHORE HOA
Tax ID 1189028
Acceptable Financing Cash, Conventional
Listing Terms Cash, Conventional
Financing Cash
Read Less

Bought with Anna Bahnson Compass
GET MORE INFORMATION




