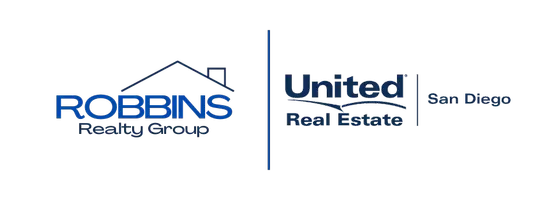For more information regarding the value of a property, please contact us for a free consultation.
621 W Avenue J10 Lancaster, CA 93534
Want to know what your home might be worth? Contact us for a FREE valuation!

Our team is ready to help you sell your home for the highest possible price ASAP
Key Details
Sold Price $365,000
Property Type Single Family Home
Sub Type Single Family Residence
Listing Status Sold
Purchase Type For Sale
Square Footage 1,168 sqft
Price per Sqft $312
MLS Listing ID SR25040429
Sold Date 05/23/25
Bedrooms 3
Full Baths 1
Three Quarter Bath 1
Construction Status Repairs Cosmetic
HOA Y/N No
Year Built 1957
Lot Size 7,200 Sqft
Property Sub-Type Single Family Residence
Property Description
This lovely 3-bedroom, 2-bathroom home offers just under 1,200 sq. ft. of living space on a spacious 7,200 sq. ft. lot. The main bedroom features its own private bathroom and walk-in closet, while the spacious living room boasts a cozy fireplace and an open dining area. Throughout the home, you'll find beautiful hardwood floors, ceiling fans in all bedrooms, and a kitchen with ample cabinet space. The backyard provides flexibility—keep the existing sheds for extra storage or remove them to create space for a pool or home expansion. Additional highlights include central AC & heat, a 2-car attached garage with washer/dryer connections, and low-maintenance landscaping. Conveniently located near schools, shopping centers, and freeways, this home is a great opportunity for first-time buyers or investors. Don't miss out on this gem!
Location
State CA
County Los Angeles
Area Lac - Lancaster
Zoning LRRA7000*
Rooms
Main Level Bedrooms 1
Interior
Interior Features Ceiling Fan(s), Tile Counters, Primary Suite, Walk-In Closet(s)
Cooling Evaporative Cooling
Flooring Tile, Wood
Fireplaces Type Living Room
Fireplace Yes
Appliance Dishwasher, Gas Cooktop, Gas Oven, Microwave
Laundry Washer Hookup, Gas Dryer Hookup, In Garage
Exterior
Parking Features Garage
Garage Spaces 2.0
Garage Description 2.0
Fence Brick
Pool None
Community Features Curbs, Sidewalks
Utilities Available Cable Available, Electricity Connected, Natural Gas Available, Sewer Connected, Water Connected
Amenities Available Playground, Tennis Court(s)
View Y/N Yes
View Neighborhood
Roof Type Shingle
Porch Deck
Attached Garage Yes
Total Parking Spaces 2
Private Pool No
Building
Lot Description Back Yard, Front Yard
Story 1
Entry Level One
Foundation Raised
Sewer Public Sewer
Water Public
Level or Stories One
New Construction No
Construction Status Repairs Cosmetic
Schools
School District Lancaster
Others
Senior Community No
Tax ID 3130013003
Acceptable Financing Cash, Cash to New Loan, Conventional, FHA, Submit, VA Loan
Listing Terms Cash, Cash to New Loan, Conventional, FHA, Submit, VA Loan
Financing Conventional
Special Listing Condition Standard
Read Less

Bought with Luz Bernal • Real Broker



