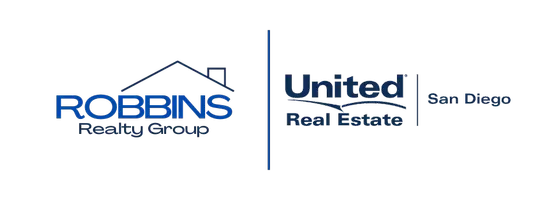For more information regarding the value of a property, please contact us for a free consultation.
3141 E Painted Crecent ST Ontario, CA 91762
Want to know what your home might be worth? Contact us for a FREE valuation!

Our team is ready to help you sell your home for the highest possible price ASAP
Key Details
Sold Price $715,000
Property Type Single Family Home
Sub Type Single Family Residence
Listing Status Sold
Purchase Type For Sale
Square Footage 2,044 sqft
Price per Sqft $349
MLS Listing ID TR23226804
Sold Date 01/24/24
Bedrooms 3
Full Baths 2
Condo Fees $184
HOA Fees $184/mo
HOA Y/N Yes
Year Built 2019
Lot Size 997 Sqft
Property Sub-Type Single Family Residence
Property Description
This Park Place home was built in 2019 it has 3 spacious bedrooms, 2.5 bathrooms. It is located in the highly desirable area of Ontairo Ranch. With only 1 owner. Beautiful kitchen with quartz counter top, a center island with seating, stainless steal gas stove and oven, built in microwave, and dishwasher. Open floor plan with a half bath downstairs. Separate inside laundry room located upstairs. The primary bedroom is located on the second floor with a huge bathroom that has a shower and a large tub and a walk in closet. There is also a large loft area, 2 bedrooms and a full bathroom. Central air and heating. It has a smaller backyard with concrete. This home does not share a driveway. It features a 2 car attached garage and 2 parking spots in the driveway. Park Place features the Park House,a state of the art club house that serves the community. The association features a sparking pool, BBQ area, gym, movie theater, conference room, game room, kids library, parks and play grounds and more. There is an elementary school located within walking distance. Located near the 15, 91 and 60 freeways and Ontario airport. Shopping centers near by.
Location
State CA
County San Bernardino
Area 686 - Ontario
Interior
Interior Features All Bedrooms Down, Loft, Walk-In Closet(s)
Cooling Central Air
Fireplaces Type None
Fireplace No
Appliance Built-In Range, Dishwasher, Gas Cooktop, Disposal, Gas Oven, Gas Range, Gas Water Heater, Microwave
Laundry Electric Dryer Hookup, Gas Dryer Hookup, Laundry Room, Upper Level
Exterior
Garage Spaces 2.0
Garage Description 2.0
Pool Association
Community Features Curbs, Dog Park, Street Lights, Sidewalks, Park
Amenities Available Clubhouse, Dog Park, Fitness Center, Playground, Pool, Spa/Hot Tub, Tennis Court(s)
View Y/N No
View None
Attached Garage Yes
Total Parking Spaces 2
Private Pool No
Building
Lot Description 0-1 Unit/Acre, Back Yard, No Landscaping, Near Park, Near Public Transit
Story 2
Entry Level Two
Sewer Public Sewer
Water Public
Level or Stories Two
New Construction No
Schools
School District Mountain View
Others
HOA Name Park Place
Senior Community No
Tax ID 1073031230000
Security Features Carbon Monoxide Detector(s),Smoke Detector(s)
Acceptable Financing Cash, Cash to New Loan, Conventional, FHA, Submit
Listing Terms Cash, Cash to New Loan, Conventional, FHA, Submit
Financing Conventional
Special Listing Condition Standard
Read Less

Bought with ADRIANA ARTEAGA • WERE REAL ESTATE



