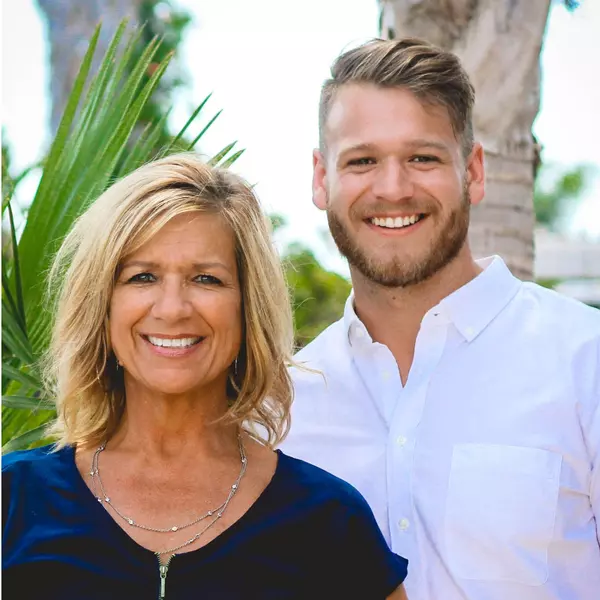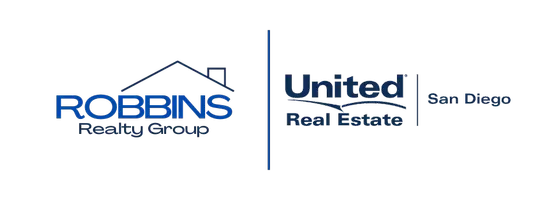For more information regarding the value of a property, please contact us for a free consultation.
1731 S Jasmine CT Ontario, CA 91762
Want to know what your home might be worth? Contact us for a FREE valuation!

Our team is ready to help you sell your home for the highest possible price ASAP
Key Details
Sold Price $1,400,888
Property Type Single Family Home
Sub Type Single Family Residence
Listing Status Sold
Purchase Type For Sale
Square Footage 3,567 sqft
Price per Sqft $392
MLS Listing ID CV23215388
Sold Date 01/18/24
Bedrooms 4
Full Baths 4
Half Baths 1
Condo Fees $275
Construction Status Updated/Remodeled,Turnkey
HOA Fees $275/mo
HOA Y/N Yes
Year Built 2003
Lot Size 0.464 Acres
Property Sub-Type Single Family Residence
Property Description
Welcome to this LUXURIOUS SPANISH POOL HOME. This stunning modern retreat is truly one of a kind as its tucked behind the Jasmine Gates. This spectacular estate boasts 3,567 sqft of living. 4 bedrooms, 4.5 baths, & office. This home sits on an expansive & incredibly landscaped/hardscaped 20,221 sqft lot.The main house offers 3 bed, formal living, dining room, a chef's kitchen, game room, & 2.5 baths. Additionally there is a detched Casitas (w/bath)-perfect for in-laws, older kids or potential rental income. Above the Casitas sits an office w/separate bath, & balcony. California lifestyle at it's finest-indoor/outdoor living-creating the perfect open floor plan for entertaining or intimate gatherings. Gather around the fireplace to relax w/family & friends, take a dip in the refreshing custom saltwater pebble tech pool & spa, or kick back and watch the game on TV! Whether you are roasting marshmallows, sipping wine, or chatting; the fire-pit & stone water feature creates an unforgettable setting. Enjoy cooking w/ the ALFRESCO custom outdoor kitchen w/ pizza oven, BBQ bar, Fridge, sink, radiant heating system, & surround sound. Step inside the french doors to the gourmet chef's kitchen, you will appreciate the custom wood cabinetry, large center island, high-end stainless-steel appliances, granite counters, large walk-in pantry & breakfast nook. Kitchen sits between a generously sized living room (w/hardwood floors throughout, fireplace, vaulted ceilings allowing for an abundance of natural light) & a spacious game room. As you head upstairs take note of the custom wrought iron railing. There are 3 large bedrooms, including the spacious master suite w/cozy fireplace, oversized walk-in closet w/storage, his & her sinks, soaking tub, & separate shower. Step outside the suite onto the catwalk where there is custom cabinetry for all your storage needs, & private entrance to office/gym. Other features include ceiling fans, wet bar, custom wrought iron front door & staircase/banisters, custom paint and texture, hardwood floors, custom shutters/shades, dual paned windows, 4 french doors w/ retractable screens, dual central AC & heat, indoor laundry w/utility sink, tile roof, 3-car garage (work bench, storage, apoxsee, electric charging station), mature fruit trees, & RV parking. Enjoy luxury living at its finest, while retreating within your home!! Schedule your private tour-this home won't last long.
BE SURE TO CLICK THE "VIRTUAL TOUR" TAB!
Location
State CA
County San Bernardino
Area 686 - Ontario
Rooms
Other Rooms Guest House, Storage, Two On A Lot
Main Level Bedrooms 1
Interior
Interior Features Wet Bar, Breakfast Bar, Built-in Features, Balcony, Breakfast Area, Block Walls, Ceiling Fan(s), Crown Molding, Cathedral Ceiling(s), Separate/Formal Dining Room, Eat-in Kitchen, Granite Counters, High Ceilings, Multiple Staircases, Open Floorplan, Pantry, Pull Down Attic Stairs, Phone System, Recessed Lighting, Storage, Smart Home
Heating Central, Natural Gas, Radiant
Cooling Central Air, Dual, Electric, ENERGY STAR Qualified Equipment
Flooring Tile, Wood
Fireplaces Type Family Room, Primary Bedroom
Equipment Satellite Dish
Fireplace Yes
Appliance 6 Burner Stove, Built-In Range, Barbecue, Convection Oven, Dishwasher, ENERGY STAR Qualified Appliances, Electric Oven, Freezer, Gas Cooktop, Disposal, Gas Range, Gas Water Heater, High Efficiency Water Heater, Ice Maker, Microwave, Refrigerator, Range Hood, Self Cleaning Oven, Vented Exhaust Fan, Water To Refrigerator, Water Heater
Laundry Laundry Chute, Electric Dryer Hookup, Gas Dryer Hookup, Inside, Laundry Room
Exterior
Exterior Feature Barbecue, Lighting, Rain Gutters, Fire Pit
Parking Features Direct Access, Driveway, Electric Vehicle Charging Station(s), Garage, Garage Door Opener, Gated, Oversized, Paved, Private, Garage Faces Side, Workshop in Garage
Garage Spaces 3.0
Garage Description 3.0
Fence Block, Privacy
Pool Filtered, Gunite, Gas Heat, Heated Passively, Heated, In Ground, Pebble, Private, Salt Water, Waterfall
Community Features Curbs, Gutter(s), Horse Trails, Mountainous, Storm Drain(s), Street Lights, Suburban, Gated, Park
Utilities Available Cable Available, Cable Connected, Electricity Available, Electricity Connected, Natural Gas Available, Natural Gas Connected, Phone Available, Phone Connected, Sewer Available, Sewer Connected, Water Available, Water Connected
Amenities Available Maintenance Grounds, Other
View Y/N Yes
View Courtyard, Mountain(s), Neighborhood, Pool, Trees/Woods
Roof Type Concrete,Tile
Accessibility Safe Emergency Egress from Home, Parking, Accessible Doors, Accessible Hallway(s)
Porch Covered, Open, Patio, Rooftop, Stone, Tile
Attached Garage Yes
Total Parking Spaces 3
Private Pool Yes
Building
Lot Description 0-1 Unit/Acre, Back Yard, Cul-De-Sac, Drip Irrigation/Bubblers, Front Yard, Garden, Sprinklers In Rear, Sprinklers In Front, Lawn, Landscaped, Level, Near Park, Near Public Transit, Paved, Rocks, Secluded, Sprinklers Timer, Sprinklers Manual, Sprinkler System, Street Level, Walkstreet
Faces South
Story 2
Entry Level Two
Foundation Concrete Perimeter, Quake Bracing, Slab
Sewer Public Sewer
Water Public
Architectural Style Custom, Spanish
Level or Stories Two
Additional Building Guest House, Storage, Two On A Lot
New Construction No
Construction Status Updated/Remodeled,Turnkey
Schools
High Schools Colony
School District Ontario-Montclair
Others
HOA Name Espinoza Estates
Senior Community No
Tax ID 1014243120000
Security Features Prewired,Security System,Carbon Monoxide Detector(s),Fire Detection System,Fire Sprinkler System,Security Gate,Gated Community,24 Hour Security,Key Card Entry,Smoke Detector(s),Security Lights
Acceptable Financing Submit
Horse Feature Riding Trail
Listing Terms Submit
Financing Conventional
Special Listing Condition Standard
Read Less

Bought with SIMON RIHANA • COMPASS



