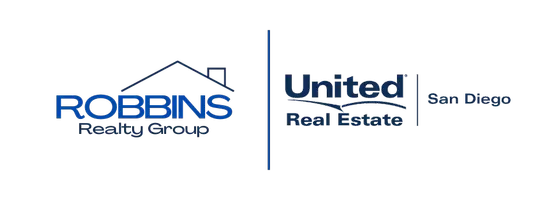For more information regarding the value of a property, please contact us for a free consultation.
939 W 6th ST Ontario, CA 91762
Want to know what your home might be worth? Contact us for a FREE valuation!

Our team is ready to help you sell your home for the highest possible price ASAP
Key Details
Sold Price $1,005,000
Property Type Single Family Home
Sub Type Single Family Residence
Listing Status Sold
Purchase Type For Sale
Square Footage 3,127 sqft
Price per Sqft $321
MLS Listing ID IG23213336
Sold Date 01/18/24
Bedrooms 5
Full Baths 4
HOA Y/N No
Year Built 2006
Lot Size 8,977 Sqft
Property Sub-Type Single Family Residence
Property Description
This exquisite Ontario property boasts five bedrooms and four full bathrooms, featuring a grand entrance with a wrought iron staircase and high ceilings adorned with a chandelier. The formal living room, bathed in natural light, creates an elegant ambiance with its numerous windows and soaring ceilings. The open floor plan seamlessly integrates the kitchen, aequipped with granite countertops, stainless steel appliances, a walk-in pantry, and upgraded cabinets. The kitchen flows into the family room, complete with a fireplace and direct backyard access. The first floor includes a bedroom and full bathroom, ideal for overnight guests. Upstairs, the master suite impresses with an oversized walk-in closet and a luxurious en suite featuring a deep jetted tub, dual sinks, and a walk-in shower. Additional highlights include a three-car garage and potential RV parking. Don't miss the chance to call this stunning property home.
Location
State CA
County San Bernardino
Area 686 - Ontario
Rooms
Main Level Bedrooms 1
Interior
Interior Features Crown Molding, Separate/Formal Dining Room, High Ceilings, Recessed Lighting, Bedroom on Main Level, Walk-In Pantry
Heating Central
Cooling Central Air
Flooring Carpet, Tile
Fireplaces Type Family Room
Fireplace Yes
Appliance Dishwasher, Water Heater
Laundry Inside, Laundry Room
Exterior
Parking Features Driveway, Garage
Garage Spaces 3.0
Garage Description 3.0
Pool None
Community Features Curbs, Street Lights, Sidewalks
View Y/N No
View None
Attached Garage Yes
Total Parking Spaces 3
Private Pool No
Building
Lot Description Back Yard, Front Yard
Story 2
Entry Level Two
Sewer Public Sewer
Water Public
Level or Stories Two
New Construction No
Schools
School District Ontario-Montclair
Others
Senior Community No
Tax ID 1008471330000
Acceptable Financing Cash, Conventional, VA Loan
Listing Terms Cash, Conventional, VA Loan
Financing Conventional
Special Listing Condition Standard
Read Less

Bought with Joshua Thieme • Clear Realty



