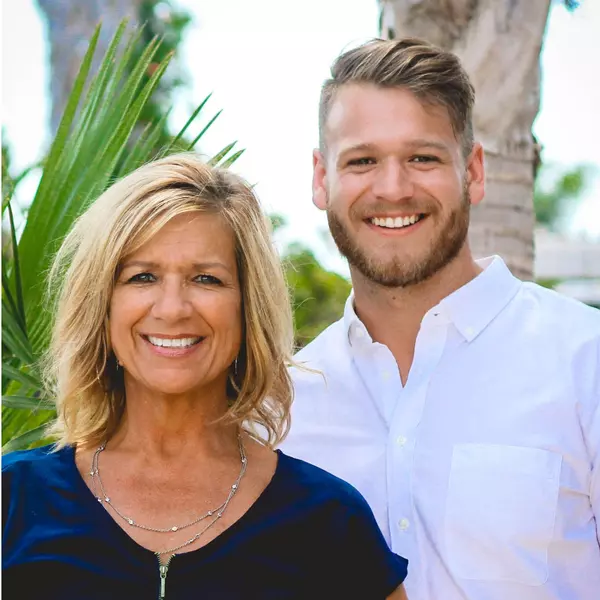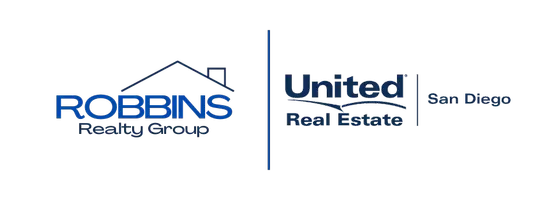For more information regarding the value of a property, please contact us for a free consultation.
3192 E Perennial DR Ontario, CA 91762
Want to know what your home might be worth? Contact us for a FREE valuation!

Our team is ready to help you sell your home for the highest possible price ASAP
Key Details
Sold Price $700,000
Property Type Condo
Sub Type Condominium
Listing Status Sold
Purchase Type For Sale
Square Footage 2,044 sqft
Price per Sqft $342
MLS Listing ID IG23138519
Sold Date 11/24/23
Bedrooms 4
Full Baths 2
Half Baths 1
Condo Fees $183
HOA Fees $183/mo
HOA Y/N Yes
Year Built 2017
Lot Size 1,951 Sqft
Property Sub-Type Condominium
Property Description
Welcome to 3192 E Perennial Dr in the highly desirable Ontario Ranch. Enjoy the original Model Home at Coventry in the Park Place Community. With only 1 original owner your Model Home was built with you and your family in mind. Your future home is nicely situated street facing thus allowing you more open space, easy parking and access directly to your home. PLUS, enjoy golf at Whispering lakes Golf Course only 2.9 miles away or TOPGGOLF only 6.4 miles away. As you walk into your dream home, you're greeted with high ceilings, bright, open living space featuring a large great room with spacious dining area. When you're ready to entertain your family and friends in the kitchen, living room or bedrooms enjoy the UPGRADED: quartz kitchen counter, decorative back splash, Samsung stainless appliances, Samsung refrigerator, Samsung front load washer and dryer, wood flooring, window coverings, shutters, high traffic carpeting, built-in cabinetry, double sinks and quartz counters with upgraded "rain shower", custom 8-foot barn doors, custom closet, solar, and large tub & glass shower in master. Stay cool in the summer with the ultra-high efficient whole house fan. Energy efficient CA title 24. Park Place features the Park House, a state-of-the-art club house serving the community. This 14,500 sq. ft., fully appointed and gorgeous clubhouse will be your favorite go-to place to play games, watch movies in a state of the art movie theater, get the job done in fully equipped business center, host events in the multi-purpose room with convenient access to a gourmet catering kitchen, chill with your favorite book in the reading room or establish perfect rapport for every meet and greet in the time saving conference room. This is the everything place. Stay healthy and active with a 24-hour state of the art fitness center, tennis court, sparkling pool, soothing spa, or take your dog to the dog park! Park Place is a new master-planned community of fully appointed and luxurious brand-new homes surrounded by acres of parks and modern amenities to nourish your heart, mind, and body. With a central location near major freeways, the Ontario International Airport and Metrolink station, there's no shortage of great things to do or ways to get there when you live at Park Place .
Location
State CA
County San Bernardino
Area 686 - Ontario
Interior
Interior Features Breakfast Bar, High Ceilings, Open Floorplan, Quartz Counters, All Bedrooms Up, Walk-In Closet(s)
Heating Central
Cooling Central Air, High Efficiency, Whole House Fan
Flooring Carpet, Wood
Fireplaces Type None
Fireplace No
Appliance Dishwasher, Gas Oven, Microwave, Refrigerator, Dryer, Washer
Laundry Laundry Room, Upper Level
Exterior
Garage Spaces 2.0
Garage Description 2.0
Pool Community, Association
Community Features Biking, Curbs, Dog Park, Foothills, Golf, Hiking, Horse Trails, Near National Forest, Park, Preserve/Public Land, Street Lights, Sidewalks, Pool
Utilities Available Cable Available, Cable Connected, Electricity Available, Sewer Available
Amenities Available Billiard Room, Clubhouse, Dog Park, Fitness Center, Fire Pit, Game Room, Meeting Room, Management, Meeting/Banquet/Party Room, Maintenance Front Yard, Outdoor Cooking Area, Barbecue, Picnic Area, Playground, Pool, Pets Allowed, Recreation Room, Guard, Spa/Hot Tub, Security, Tennis Court(s)
View Y/N No
View None
Attached Garage Yes
Total Parking Spaces 2
Private Pool No
Building
Lot Description 0-1 Unit/Acre
Story 2
Entry Level Two
Sewer Public Sewer
Water Public
Level or Stories Two
New Construction No
Schools
School District Mountain View
Others
HOA Name PARK PLACE
Senior Community No
Tax ID 1073031490000
Acceptable Financing Cash, Cash to Existing Loan, Cash to New Loan, Conventional, 1031 Exchange, FHA, VA Loan
Horse Feature Riding Trail
Green/Energy Cert Solar
Listing Terms Cash, Cash to Existing Loan, Cash to New Loan, Conventional, 1031 Exchange, FHA, VA Loan
Financing Other
Special Listing Condition Standard
Read Less

Bought with Eleen Zhu • Harvest Realty Development



