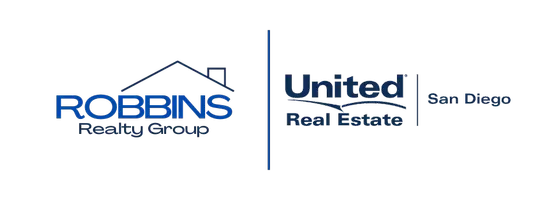For more information regarding the value of a property, please contact us for a free consultation.
3317 E Wild Horse Privado #6 Ontario, CA 91762
Want to know what your home might be worth? Contact us for a FREE valuation!

Our team is ready to help you sell your home for the highest possible price ASAP
Key Details
Sold Price $610,000
Property Type Condo
Sub Type Condominium
Listing Status Sold
Purchase Type For Sale
Square Footage 1,811 sqft
Price per Sqft $336
MLS Listing ID CV23176186
Sold Date 11/09/23
Bedrooms 3
Full Baths 2
Half Baths 1
Condo Fees $175
Construction Status Turnkey
HOA Fees $175/mo
HOA Y/N Yes
Year Built 2018
Lot Size 797 Sqft
Property Sub-Type Condominium
Property Description
Welcome to your dream home in the highly sought-after New Haven community, where luxury living meets resort-style amenities! This meticulously maintained, 3-bedroom, 2.5-bathroom end unit condo offers an impressive 1,811 square feet of living space, ensuring that you and your family have ample room to spread out and enjoy the epitome of comfort.
As you step inside, you'll be immediately struck by the thoughtful upgrades that set this property apart. The upgraded recessed lighting throughout the home bathes each room in a warm, inviting glow. Premium luxury vinyl flooring adds both elegance and durability, ensuring your home stays beautiful for years to come.
The heart of this home is the kitchen, where a stunning backsplash stretches across the walls, seamlessly blending style and functionality. This space is perfect for both everyday meal preparation and entertaining guests. The extra patio space off the kitchen is ideal for enjoying your morning coffee or hosting al fresco dinners.
Upstairs, you'll find a delightful surprise - builder-built shelves that provide not only storage but also a touch of sophistication to the space. The three bedrooms are generously sized, offering plenty of room for relaxation and privacy.
The outdoor living space is equally impressive, with a large patio area that you can customize to suit your preferences. It's the perfect spot for barbecues, lounging in the sun, or creating your own tranquil oasis.
New Haven's community amenities are unparalleled, with access to not one, but four sparkling pools, ensuring you'll always find a place to cool off during the warm California summers. The parks, pickleball courts, and barbecue pits provide endless opportunities for recreation and outdoor gatherings. Ample picnic space means you can host gatherings with family and friends, creating lasting memories right in your own neighborhood.
Don't miss this rare opportunity to own a beautifully upgraded end unit condo in the highly coveted New Haven community. Schedule your viewing today and experience the best of Southern California living in this luxurious and welcoming home. Your dream lifestyle awaits!
Location
State CA
County San Bernardino
Area 686 - Ontario
Interior
Interior Features Separate/Formal Dining Room, Eat-in Kitchen, Granite Counters, Recessed Lighting, All Bedrooms Up
Heating Central
Cooling Central Air
Flooring Vinyl
Fireplaces Type None
Fireplace No
Appliance Dishwasher, Gas Range, Microwave, Tankless Water Heater
Laundry Electric Dryer Hookup, Gas Dryer Hookup
Exterior
Parking Features Garage, Guest, Permit Required
Garage Spaces 2.0
Garage Description 2.0
Fence Block
Pool Association
Community Features Biking, Curbs, Suburban, Sidewalks, Park
Utilities Available Cable Available, Electricity Available, Natural Gas Available, Phone Available, Sewer Available, Water Available
Amenities Available Clubhouse, Sport Court, Dog Park, Fire Pit, Insurance, Meeting Room, Outdoor Cooking Area, Barbecue, Picnic Area, Playground, Pickleball, Pool, Recreation Room, Spa/Hot Tub, Tennis Court(s)
View Y/N No
View None
Porch Concrete
Attached Garage Yes
Total Parking Spaces 2
Private Pool No
Building
Lot Description 0-1 Unit/Acre, Close to Clubhouse, Near Park
Story 2
Entry Level Two
Foundation Slab
Sewer Public Sewer
Water Public
Architectural Style Traditional
Level or Stories Two
New Construction No
Construction Status Turnkey
Schools
High Schools Colony
School District Ontario-Montclair
Others
HOA Name New Haven
Senior Community No
Tax ID 0218435200000
Security Features Security System,Carbon Monoxide Detector(s),Fire Detection System,Smoke Detector(s)
Acceptable Financing Cash, Cash to Existing Loan, Cash to New Loan, Conventional, Fannie Mae, Submit
Listing Terms Cash, Cash to Existing Loan, Cash to New Loan, Conventional, Fannie Mae, Submit
Financing Cash
Special Listing Condition Standard
Read Less

Bought with Stephen Lin • eXp Realty of California Inc.



