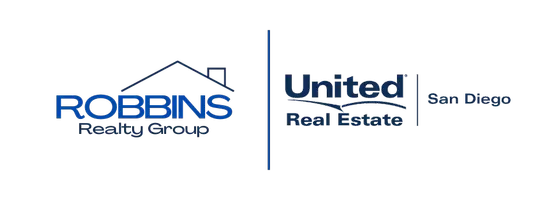For more information regarding the value of a property, please contact us for a free consultation.
18042 Larkstone DR Santa Ana, CA 92705
Want to know what your home might be worth? Contact us for a FREE valuation!

Our team is ready to help you sell your home for the highest possible price ASAP
Key Details
Sold Price $652,000
Property Type Single Family Home
Sub Type Single Family Residence
Listing Status Sold
Purchase Type For Sale
Square Footage 1,888 sqft
Price per Sqft $345
MLS Listing ID OC15230932
Sold Date 11/17/15
Bedrooms 3
Full Baths 2
Half Baths 1
Construction Status Updated/Remodeled,Termite Clearance
HOA Y/N No
Year Built 1958
Lot Size 8,799 Sqft
Property Sub-Type Single Family Residence
Property Description
Come And See This Charming Single Level 3 Bedroom, 2.5 Bath Home Located In A Wonderful, Quiet Neighborhood! This Delightful Home Features An Inviting And Open Living Room With Gorgeous Cathedral Vaulted Ceilings And Large Picture Windows Which Allow Plenty Of Natural Light Into The Home. Newly Remodeled Kitchen Has Beautiful Granite Countertops, Ceramic Tile Flooring, And All Stainless Steel Appliances. Kitchen Leads To Formal Dining Room With A Sliding Glass Door to Patio Area And Quaint Backyard, Perfect For Entertaining And BBQs. Plenty Of Outdoor Lighting With Motion Sensors. Master Bedroom Features Large Mirrored Sliding Door Closet, His/Her Sinks In Master Bath As Well As Glass Door Shower. Newly Painted Inside And Brand New Hardwood Floors And Vinyl Windows Throughout. Indoor Laundry Room Has Plenty Of Space For Storage. Close Proximity To All Local Freeways, Entertainment And Restaurants. Located Within Blocks Of Highly Rated McPherson Magnet School.
Location
State CA
County Orange
Area Nts - North Tustin
Interior
Interior Features Breakfast Bar, Ceiling Fan(s), Cathedral Ceiling(s), Granite Counters, High Ceilings, Main Level Primary
Heating Central
Cooling Central Air
Flooring Tile, Wood
Fireplaces Type Living Room
Fireplace Yes
Appliance Built-In Range, Double Oven, Dishwasher, Electric Cooktop, Electric Oven, Electric Range, Disposal, Gas Water Heater, Microwave, Refrigerator, Vented Exhaust Fan, Water Heater, Dryer, Washer
Laundry Common Area, Gas Dryer Hookup
Exterior
Exterior Feature Rain Gutters
Parking Features Garage, Garage Door Opener
Garage Spaces 2.0
Garage Description 2.0
Fence Block, Good Condition
Pool None
Community Features Curbs, Street Lights, Sidewalks
Utilities Available Electricity Available, Sewer Available, Underground Utilities
Waterfront Description Pond
View Y/N Yes
View City Lights, Neighborhood
Roof Type Fire Proof,Metal
Accessibility Safe Emergency Egress from Home, No Stairs, Accessible Doors
Porch Concrete, Front Porch, Open, Patio
Attached Garage Yes
Total Parking Spaces 2
Private Pool No
Building
Lot Description Back Yard, Sprinklers In Rear, Sprinklers In Front, Lawn, Paved, Sprinklers Timer, Sprinkler System, Yard
Story 1
Entry Level One
Foundation Slab
Water Public
Architectural Style Ranch, Traditional
Level or Stories One
Construction Status Updated/Remodeled,Termite Clearance
Schools
School District Orange Unified
Others
Senior Community No
Tax ID 09440304
Security Features Prewired,Security System,Carbon Monoxide Detector(s),Fire Detection System,Smoke Detector(s)
Acceptable Financing Cash, FHA, Fannie Mae, Freddie Mac, Government Loan, Submit, VA Loan, VA No Loan, VA No No Loan
Listing Terms Cash, FHA, Fannie Mae, Freddie Mac, Government Loan, Submit, VA Loan, VA No Loan, VA No No Loan
Financing Cash
Special Listing Condition Standard
Read Less

Bought with Elizabeth Wagner • First Team Real Estate

