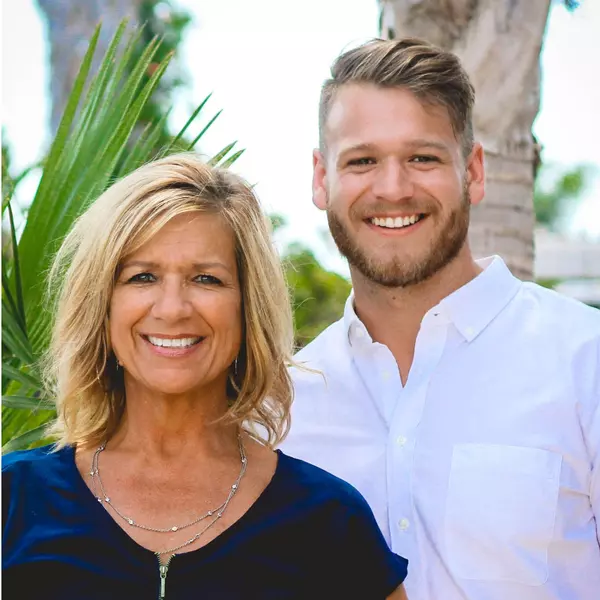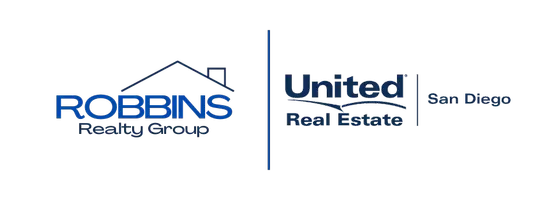For more information regarding the value of a property, please contact us for a free consultation.
2800 Plaza Del Amo #162 Torrance, CA 90503
Want to know what your home might be worth? Contact us for a FREE valuation!

Our team is ready to help you sell your home for the highest possible price ASAP
Key Details
Sold Price $790,000
Property Type Townhouse
Sub Type Townhouse
Listing Status Sold
Purchase Type For Sale
Square Footage 1,185 sqft
Price per Sqft $666
Subdivision Summer Wind
MLS Listing ID 23245223
Sold Date 04/06/23
Bedrooms 2
Full Baths 2
Three Quarter Bath 1
Condo Fees $457
Construction Status Updated/Remodeled
HOA Fees $457/mo
HOA Y/N Yes
Year Built 1989
Lot Size 4.039 Acres
Property Sub-Type Townhouse
Property Description
Resort style living in the South Bay. Only 4 miles from the beach, Summerwind is a well-maintained, gated community with 3 swimming pools, playground, community clubhouse and zoned in the highly rated Torrance Unified School District. This spacious newly painted tri-level unit has a main floor living space with sliding glass doors accessing your own private patio where you can enjoy eating al fresco. Also on the main floor, a recently updated kitchen, a dining area, and powder room. Ascending from the main floor entry area, the staircase leads to two light-filled airy primary ensuite bedrooms with vaulted ceilings and ample large walk-in closets. Primary bathrooms each with tub/shower combo. There is direct access on the lower level to a laundry area and a door that opens to the attached two-car garage and an additional storage room. Nearby: Charles H Wilson Park, the Del Amo Fashion Center, restaurants, the Torrance Certified Farmer's Market and Riviera Village.
Location
State CA
County Los Angeles
Area 126 - Central Torrance
Zoning TOPR-MD
Interior
Interior Features Breakfast Bar, Ceiling Fan(s), Separate/Formal Dining Room, Living Room Deck Attached, Storage
Heating Central
Cooling Central Air
Flooring Carpet, Tile
Fireplaces Type None
Furnishings Unfurnished
Fireplace No
Appliance Dishwasher, Gas Cooktop, Disposal, Gas Oven, Refrigerator, Range Hood, Dryer, Washer
Laundry Inside
Exterior
Parking Features Covered, Door-Multi, Garage, Garage Door Opener
Garage Spaces 2.0
Garage Description 2.0
Pool In Ground, Association
Community Features Gated
Amenities Available Clubhouse, Controlled Access, Meeting Room, Playground, Pool, Spa/Hot Tub, Trash, Water
View Y/N No
View None
Attached Garage Yes
Total Parking Spaces 2
Private Pool No
Building
Story 3
Entry Level Multi/Split
Foundation Slab
Architectural Style Cape Cod
Level or Stories Multi/Split
New Construction No
Construction Status Updated/Remodeled
Schools
School District Torrance Unified
Others
Pets Allowed Call
HOA Fee Include Earthquake Insurance,Sewer
Senior Community No
Tax ID 7359035042
Security Features Carbon Monoxide Detector(s),Security Gate,Gated Community,Key Card Entry,Smoke Detector(s)
Acceptable Financing Cash
Listing Terms Cash
Financing Cash,Conventional
Special Listing Condition Standard
Pets Allowed Call
Read Less

Bought with Pichamon Gentry-Pantera • C-21 Astro



