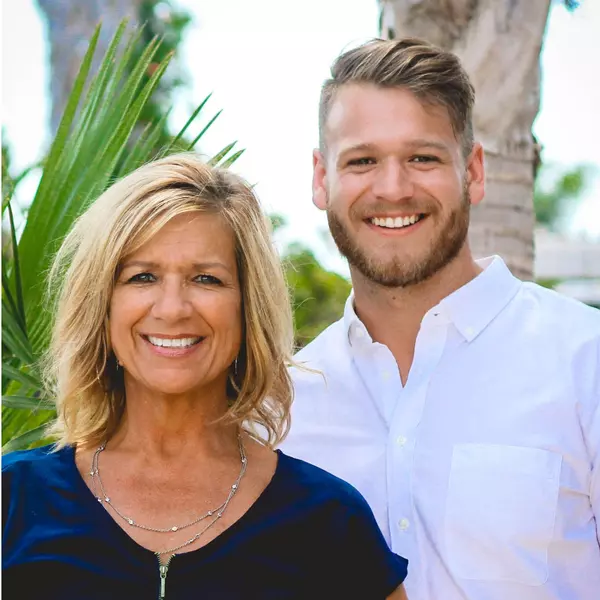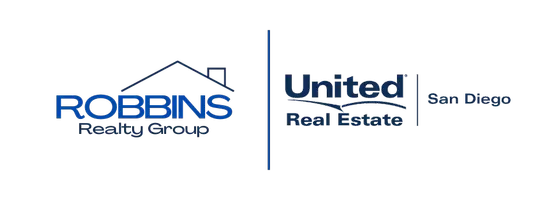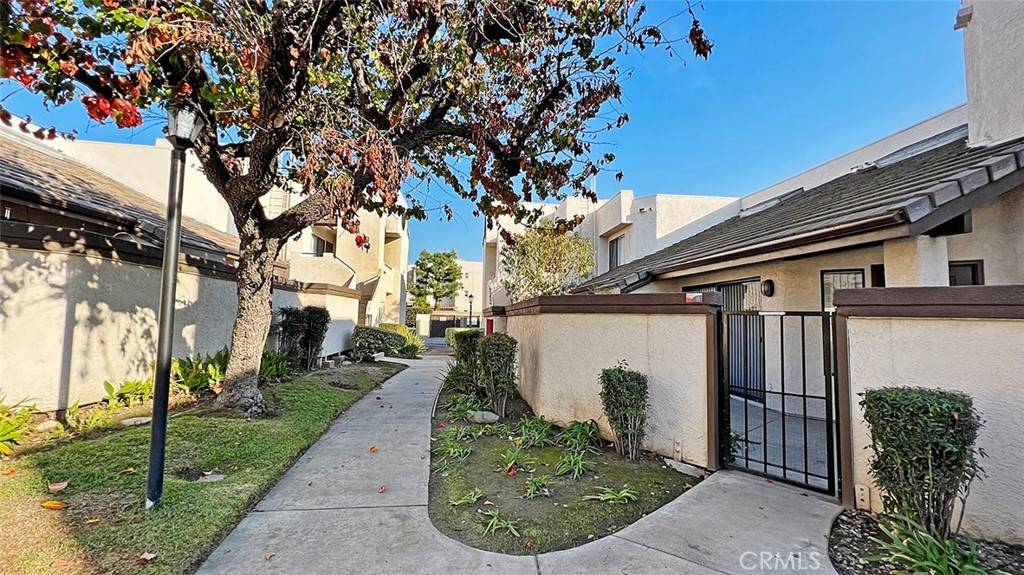For more information regarding the value of a property, please contact us for a free consultation.
508 N Imperial AVE #B Ontario, CA 91764
Want to know what your home might be worth? Contact us for a FREE valuation!

Our team is ready to help you sell your home for the highest possible price ASAP
Key Details
Sold Price $428,000
Property Type Condo
Sub Type Condominium
Listing Status Sold
Purchase Type For Sale
Square Footage 1,238 sqft
Price per Sqft $345
MLS Listing ID WS22252924
Sold Date 03/14/23
Bedrooms 3
Full Baths 2
Condo Fees $465
Construction Status Turnkey
HOA Fees $465/mo
HOA Y/N Yes
Year Built 1985
Lot Size 1,999 Sqft
Property Sub-Type Condominium
Property Description
A beautiful two-level condo nestled in the desired neighborhood of Ontario, this lovely unit is suited in the quiet gated complex, it features 3 bedrooms and 2 full bathrooms and offers over 1200 SF of living space. Before entering the home, you will find a nice-sized private front courtyard, which is perfect for gatherings with friends and family. By entering the home, you will be greeted by the living room with soaring high ceilings, it leads to the kitchen features granite countertops, plenty of cabinets, a breakfast bar, and recess lighting. A spacious bedroom is conveniently located downstairs with a full bathroom. The upstairs features the master bedroom, and the second full bathroom, it has two separate sinks and two entries that can be accessed from both the master bedroom and the upstairs third bedroom, the third bedroom overlooks the downstairs living areas and could be a perfect office space as well. You will love the natural light brought in by the skylights from the second-floor ceiling. Additional features of the home include a separate laundry room downstairs and a detached 2-car garage shared with another unit (each unit has one space in the garage) and one additional assigned carport parking. This gated community is quiet and well-maintained and features a pool, spa, and BBQ area. The HOA dues cover water and trash. The location is close to shopping, dining, and schools, with easy access to freeways and Ontario International Airport. Must see to appreciate and make this beautiful home yours today!
Location
State CA
County San Bernardino
Area 686 - Ontario
Rooms
Main Level Bedrooms 1
Interior
Interior Features Breakfast Bar, Cathedral Ceiling(s), Eat-in Kitchen, Granite Counters, High Ceilings, Recessed Lighting, Bedroom on Main Level
Heating Central
Cooling Central Air
Flooring Laminate, Tile
Fireplaces Type None
Fireplace No
Appliance Dishwasher, Disposal, Gas Oven, Gas Range, Microwave
Laundry Inside, Laundry Room, Stacked
Exterior
Parking Features Assigned, Carport, Garage, See Remarks
Garage Spaces 1.0
Carport Spaces 1
Garage Description 1.0
Pool Community, Association
Community Features Suburban, Gated, Pool
Amenities Available Controlled Access, Maintenance Grounds, Management, Pool, Pets Allowed, Spa/Hot Tub, Trash, Water
View Y/N No
View None
Total Parking Spaces 2
Private Pool No
Building
Lot Description Front Yard
Story 2
Entry Level Two
Sewer Public Sewer
Water Public
Level or Stories Two
New Construction No
Construction Status Turnkey
Schools
Elementary Schools Mariposa
High Schools Colony
School District Ontario-Montclair
Others
HOA Name REGENCY
Senior Community No
Tax ID 0110254450000
Security Features Carbon Monoxide Detector(s),Gated Community,Smoke Detector(s)
Acceptable Financing Cash, Cash to New Loan, Conventional, Submit
Listing Terms Cash, Cash to New Loan, Conventional, Submit
Financing Conventional
Special Listing Condition Standard
Read Less

Bought with Wen Lee Harvest Realty Development



