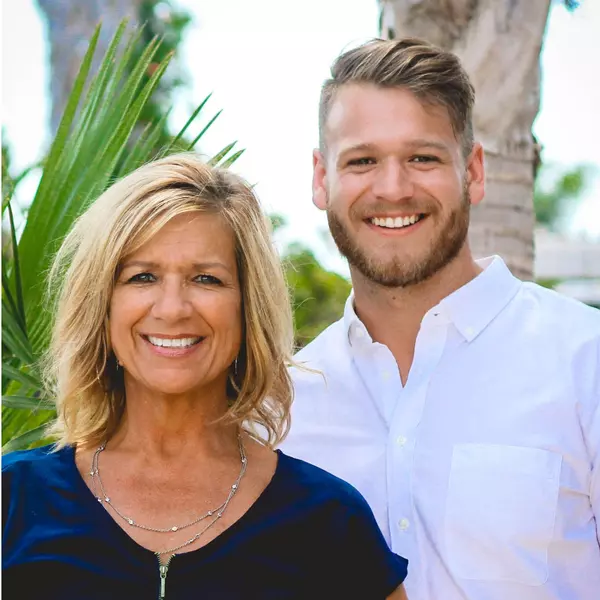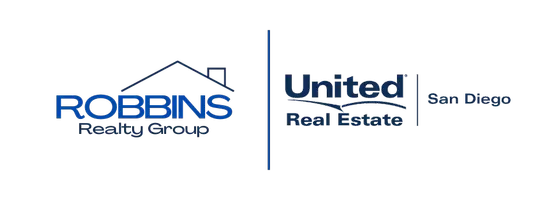For more information regarding the value of a property, please contact us for a free consultation.
6076 Paseo Carreta Carlsbad, CA 92009
Want to know what your home might be worth? Contact us for a FREE valuation!

Our team is ready to help you sell your home for the highest possible price ASAP
Key Details
Sold Price $1,037,500
Property Type Single Family Home
Sub Type Single Family Residence
Listing Status Sold
Purchase Type For Sale
Square Footage 1,600 sqft
Price per Sqft $648
MLS Listing ID PTP2207649
Sold Date 01/27/23
Bedrooms 3
Full Baths 2
Half Baths 1
Condo Fees $107
HOA Fees $107/mo
HOA Y/N Yes
Year Built 2000
Lot Size 3,985 Sqft
Property Sub-Type Single Family Residence
Property Description
Home features a two story high Living Room with Fireplace, plenty of lighting, Dining Room with fan, large kitchen with plenty of cabinetry and pantry area, access to back yard. The Primary suite is on the first level complete with Primary Bath that has double sink, tub and separate shower, large Walk in Closet, separate toilet area. Downstairs also features Powder Room, Laundry Room with gas dryer hook up washer hook up, direct access to the 2 car garage! Loft upstairs with 2 additional bedrooms - both with ceiling fans, Bathroom with tub/shower. Rear yard has pergola, patio, landscaped, automatic sprinklers, fenced. Home is move in ready with new carpet throughout, tile floors in entry, hallway, powder room and kitchen. Granite counters in kitchen and bathrooms, stainless steel 60/40 sink, water for ice maker. Community has heated pool and spa, restrooms, clubhouse, walking trails. There is a RV Parking area for an additional fee.
Location
State CA
County San Diego
Area 92009 - Carlsbad
Zoning Residential
Rooms
Main Level Bedrooms 1
Interior
Interior Features Loft, Main Level Primary, Primary Suite, Utility Room, Walk-In Closet(s)
Cooling Central Air
Fireplaces Type Gas Starter, Living Room
Fireplace Yes
Appliance Dishwasher, Free-Standing Range, Gas Cooking, Disposal, Gas Water Heater, Microwave, Refrigerator, Range Hood, Self Cleaning Oven, Vented Exhaust Fan, Water To Refrigerator, Water Heater
Laundry Washer Hookup, Gas Dryer Hookup, Inside, Laundry Room
Exterior
Garage Spaces 2.0
Garage Description 2.0
Fence Average Condition
Pool Community, Filtered, Gunite, Gas Heat, Heated, In Ground, Association
Community Features Curbs, Gutter(s), Street Lights, Sidewalks, Pool
Amenities Available Clubhouse, Management, Barbecue, Pool, Pets Allowed, RV Parking, Spa/Hot Tub
View Y/N No
View None
Accessibility None
Attached Garage Yes
Total Parking Spaces 2
Private Pool No
Building
Lot Description Back Yard, Drip Irrigation/Bubblers, Front Yard, Sprinklers In Front, Lawn, Landscaped, Level, Paved, Sprinklers Timer, Sprinkler System, Sloped Up, Walkstreet, Yard
Story 2
Entry Level Two
Sewer Public Sewer
Water Public
Level or Stories Two
Schools
High Schools San Marcos
School District San Marcos Unified
Others
HOA Name Rancho Carrillo Master Association
Senior Community No
Tax ID 2218604600
Acceptable Financing Cash, Conventional, FHA, Fannie Mae, Freddie Mac, VA Loan
Listing Terms Cash, Conventional, FHA, Fannie Mae, Freddie Mac, VA Loan
Financing Cash
Special Listing Condition Standard
Read Less

Bought with Melody Ramirez • Trillion Real Estate



