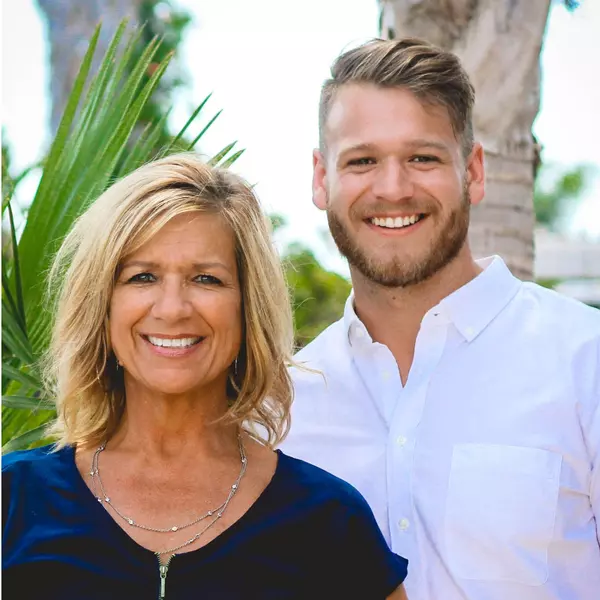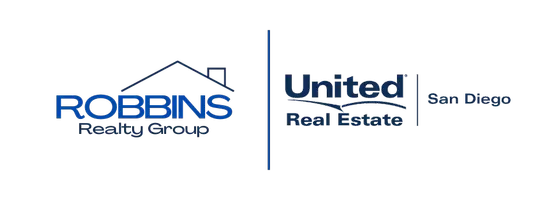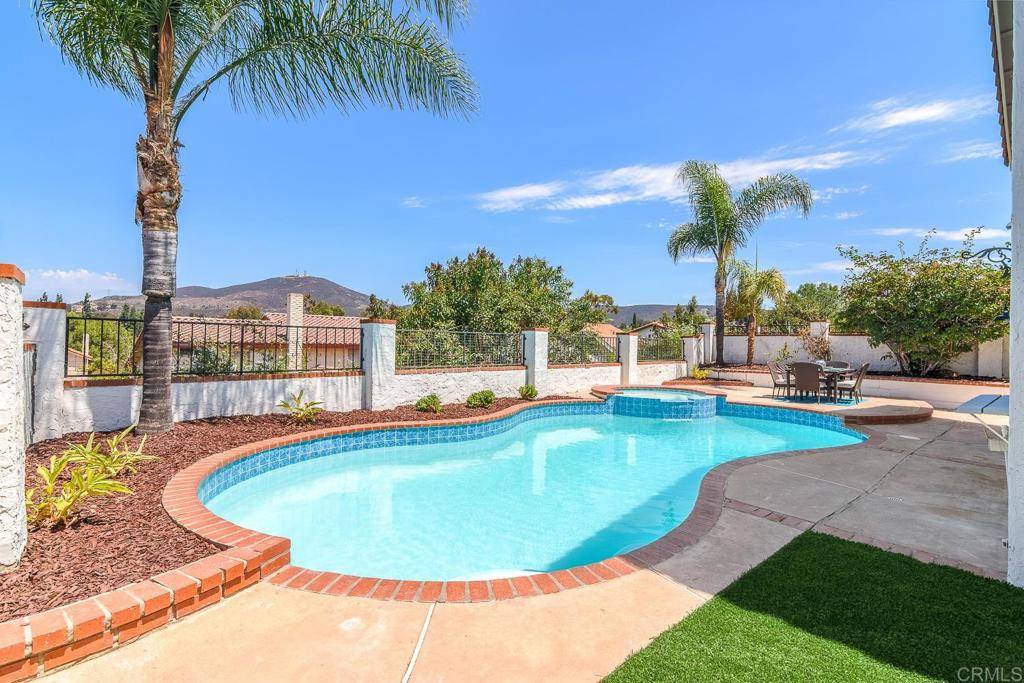For more information regarding the value of a property, please contact us for a free consultation.
9086 Rowlett Ave San Diego, CA 92129
Want to know what your home might be worth? Contact us for a FREE valuation!

Our team is ready to help you sell your home for the highest possible price ASAP
Key Details
Sold Price $1,400,000
Property Type Single Family Home
Sub Type Single Family Residence
Listing Status Sold
Purchase Type For Sale
Square Footage 2,692 sqft
Price per Sqft $520
MLS Listing ID PTP2205652
Sold Date 11/17/22
Bedrooms 5
Full Baths 3
HOA Y/N No
Year Built 1978
Lot Size 5,797 Sqft
Property Sub-Type Single Family Residence
Property Description
Jaw-dropping panoramic mountain, hill & valley views! Sitting in a quiet neighborhood of the coveted Rancho Penasquitos community, this remodeled home is an entertainer's dream! Walk through a tall long entry archway to a bright & open floorplan inside w/ soaring high vaulted ceilings. As you step in, you're greeted with high picture windows offering ample natural light and beautiful mountain & hill views seen from all the main living and dining areas. Enjoy your views while entertaining in your living & family rooms, hosting dinner in the dining room and cooking meals in your spacious gourmet kitchen. The dining & family rooms both open to the home's large backyard equipped with a sparkling blue pool & spa w/ fountain, artificial turf and multiple wraparound patio areas to take in sweeping panoramic views of the surrounding hills, mountains, valley & neighborhood throughout. The sizeable kitchen boasts an eat-in breakfast bar, stainless steel appliances (including a Smart WiFi/voice-enabled oven), designer tile backsplash, tons of cabinet space and a wine bar that connects to the family room w/ a modern fireplace. The home's floor plan includes a full bed & bath on the 1st floor and a large optional/bonus room with a balcony upstairs that can be used as a game room, office, 3rd living area or easily turned into a 5th bedroom/2nd master. On the other end of the hall is the primary suite featuring stunning panoramic views, a beautiful fully-tiled designer shower w/ a quartz seat and a huge walk-in closet w/ built-in shelves. Throughout, the home has been upgraded with custom white shaker cabinets, quartz counters, recessed lighting, mirrored closet doors, fresh paint, modern lighting & fixtures and remodeled bathrooms w/ designer tiled shower walls, double vanities & decor mirrors. The home also features dual pane windows, central heat/AC, a water filtration system and a spacious front patio & lawn. Don't miss this opportunity!
Location
State CA
County San Diego
Area 92129 - Rancho Penasquitos
Zoning R-1
Rooms
Main Level Bedrooms 1
Interior
Interior Features Breakfast Bar, Built-in Features, Balcony, Ceiling Fan(s), Dry Bar, Separate/Formal Dining Room, High Ceilings, Open Floorplan, Pantry, Stone Counters, Recessed Lighting, See Remarks, Storage, Bar, Attic, Bedroom on Main Level, Dressing Area, Primary Suite, Walk-In Closet(s)
Heating Forced Air, Fireplace(s), Natural Gas
Cooling Central Air
Flooring Tile, Vinyl
Fireplaces Type Family Room
Fireplace Yes
Appliance Dishwasher, Gas Cooking, Disposal, Gas Oven, Gas Range, Microwave, Range Hood, Self Cleaning Oven, Water Heater, Warming Drawer
Laundry Washer Hookup, Electric Dryer Hookup, Gas Dryer Hookup, Inside, In Garage, Laundry Room, Upper Level
Exterior
Exterior Feature Lighting
Parking Features Concrete, Direct Access, Door-Single, Driveway, Garage Faces Front, Garage
Garage Spaces 2.0
Garage Description 2.0
Fence Partial, Stucco Wall, Wrought Iron
Pool Heated, In Ground, Private, Waterfall
Community Features Curbs, Foothills, Mountainous, Suburban, Sidewalks
View Y/N Yes
View Hills, Mountain(s), Neighborhood, Panoramic, Valley
Roof Type Spanish Tile
Porch Concrete, Covered, Front Porch, Open, Patio, Porch, Stone, See Remarks, Wrap Around
Total Parking Spaces 4
Private Pool Yes
Building
Lot Description Back Yard, Front Yard, Lawn, Landscaped
Story 2
Entry Level Two
Water Public
Level or Stories Two
Schools
School District Poway Unified
Others
Senior Community No
Tax ID 3153032400
Security Features Carbon Monoxide Detector(s),Smoke Detector(s)
Acceptable Financing Cash, Conventional, FHA, VA Loan
Listing Terms Cash, Conventional, FHA, VA Loan
Financing Conventional
Special Listing Condition Standard
Read Less

Bought with Jeanne Gleeson Berkshire Hathaway HomeService



