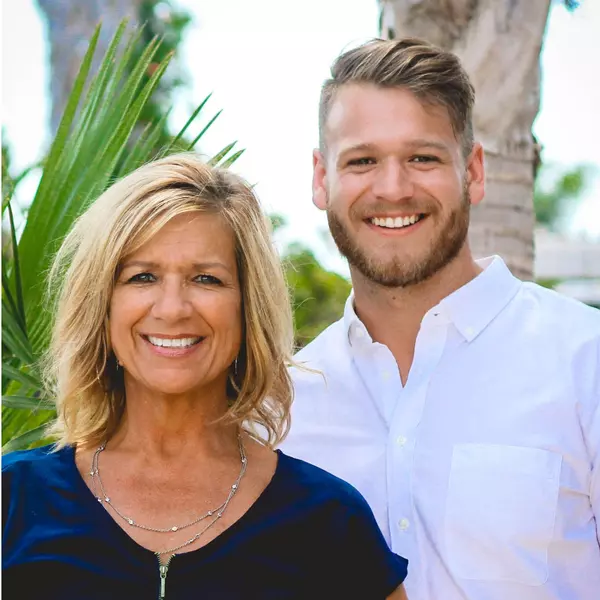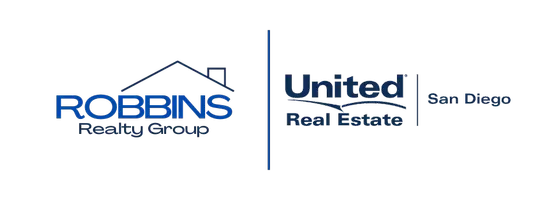For more information regarding the value of a property, please contact us for a free consultation.
1026 Crestview DR Pasadena, CA 91107
Want to know what your home might be worth? Contact us for a FREE valuation!

Our team is ready to help you sell your home for the highest possible price ASAP
Key Details
Sold Price $1,260,000
Property Type Single Family Home
Sub Type SingleFamilyResidence
Listing Status Sold
Purchase Type For Sale
Square Footage 1,766 sqft
Price per Sqft $713
MLS Listing ID P1-6588
Sold Date 11/04/21
Bedrooms 4
Full Baths 1
Three Quarter Bath 2
Construction Status Fixer,RepairsCosmetic
HOA Y/N No
Year Built 1953
Lot Size 8,150 Sqft
Property Sub-Type SingleFamilyResidence
Property Description
Desired location and fantastic floor plan makes this fixer home worth the effort and more. This floor plan is ideal for a multi-generational family. This spacious home offers 4 bedrooms and 3 bathrooms, 2 are private En-suites. Entering the front door, you are welcomed by the brick wall entry with period built-ins that opens to the large living room drenched in sunlight hosting a floor to ceiling brick fireplace, dining area, and open bonus room with a glass slider to the rear deck and yards. The Master En-suite and Mother-in-Law En-suite sits opposite sides of the Bonus room, creating great privacy. There are two more bedrooms and the third bathroom nestled at the front east side of the house, creating a children's wing with a privacy pocket door. The large west-facing period kitchen has great potential to make it your own. This property is being sold As-Is condition, offering a great opportunity for the multigenerational lifestyle or rent the rear private En-suite creating extra income. This property is located in the desired neighborhood of Upper Hastings Ranch nestled in the foothill's proximity to golf courses, schools, retail shopping, restaurants, hiking trails, freeways and much more! FEATURES: Total 4 Bedrooms,Total 3 Bathrooms,2 are Private En-Suites,Master En-Suite with Dressing Room,Private Mother-In-Law En-Suitewith Wet Bar,Children's 2 Bedroom Wing & Bathroom,Bonus/Family Room withGlass Slider to Rear Deck,Large West Facing Period Kitchen,Breakfast Counter-top,Floor to Ceiling Brick Fireplace,Period Features and Built-ins,Skylight,Designer and Recessed Lighting,Window Coverings,Newer Air Conditioning & Roof,Covered Front Porch,Rear Patios and Landscaping,2-Car Garage w/Automatic Opener,Mountain Views,Long Time Second Owner
Location
State CA
County Los Angeles
Area 646 - Pasadena (Ne)
Interior
Interior Features BuiltinFeatures, BrickWalls, InLawFloorplan, LaminateCounters, RecessedLighting, TileCounters, BedroomonMainLevel, DressingArea
Heating Central
Cooling CentralAir
Flooring Carpet, Laminate
Fireplaces Type LivingRoom
Fireplace Yes
Laundry InKitchen
Exterior
Exterior Feature RainGutters
Parking Features Driveway, Garage, GarageDoorOpener
Garage Spaces 1.0
Garage Description 1.0
Fence Brick, ChainLink, Wood
Pool None
Community Features Curbs, Foothills, Mountainous, StreetLights, Sidewalks
View Y/N Yes
View Mountains
Roof Type Shingle
Porch Brick, Deck, FrontPorch, Open, Patio
Attached Garage Yes
Total Parking Spaces 1
Private Pool No
Building
Faces South
Story 1
Entry Level One
Sewer PublicSewer
Water Public
Architectural Style Ranch
Level or Stories One
Construction Status Fixer,RepairsCosmetic
Others
Senior Community No
Tax ID 5758022021
Acceptable Financing Cash, CashtoNewLoan
Listing Terms Cash, CashtoNewLoan
Financing CashtoNewLoan
Special Listing Condition Standard
Read Less

Bought with Joseph Bakhoum • Huntington Group



