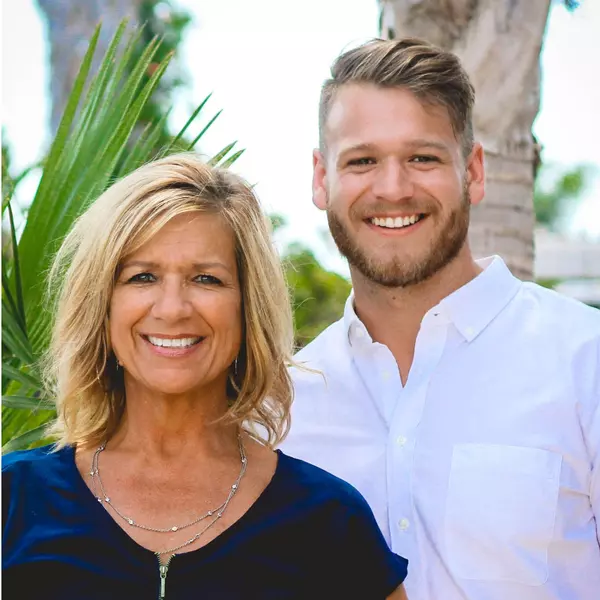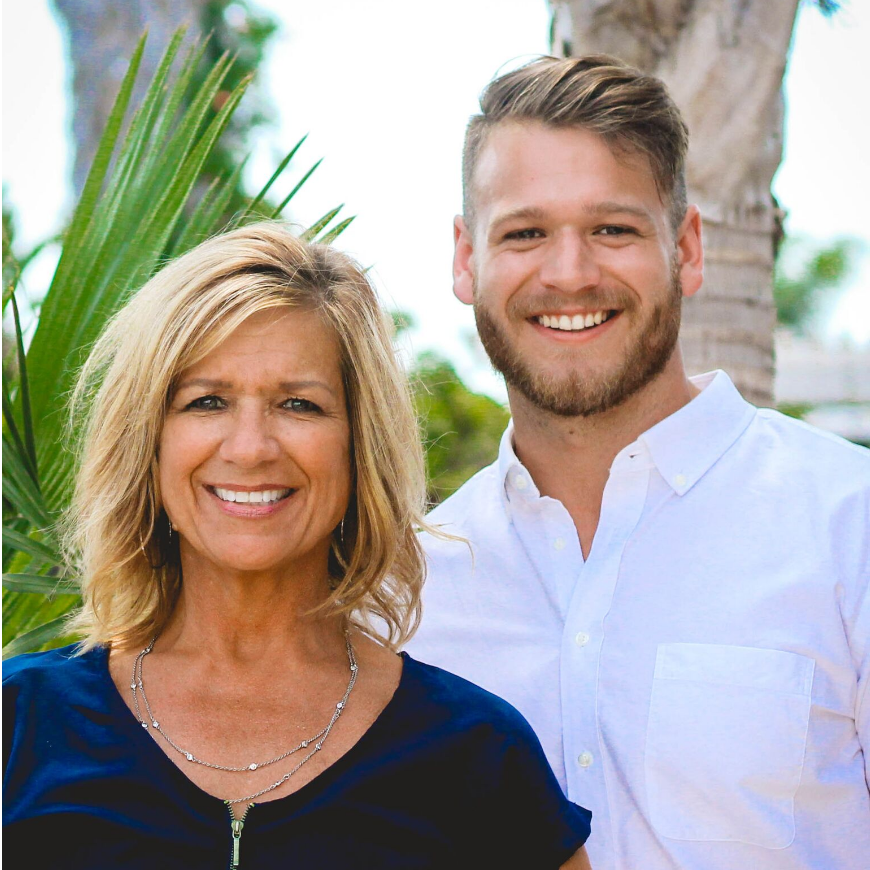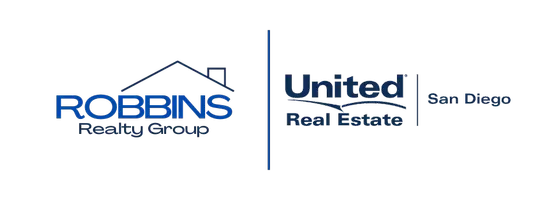29001 Catherwood CT Agoura Hills, CA 91301

UPDATED:
Key Details
Property Type Single Family Home
Sub Type Single Family Residence
Listing Status Active
Purchase Type For Sale
Square Footage 3,163 sqft
Price per Sqft $442
Subdivision Morrison East Meadows-824 - 824
MLS Listing ID 225004974
Bedrooms 4
Full Baths 3
HOA Fees $255/qua
HOA Y/N Yes
Year Built 1980
Lot Size 9,404 Sqft
Property Sub-Type Single Family Residence
Property Description
Location
State CA
County Los Angeles
Area Agoa - Agoura
Zoning AHR17000*
Interior
Flooring Carpet, Wood
Fireplaces Type Family Room, Gas, Living Room, Primary Bedroom
Fireplace Yes
Exterior
Garage Spaces 2.0
Garage Description 2.0
Amenities Available Other
View Y/N Yes
Total Parking Spaces 2
Private Pool No
Building
Story 2
Entry Level Two
Level or Stories Two
Others
Senior Community No
Tax ID 2051002019
Acceptable Financing Cash, Cash to New Loan, Conventional
Listing Terms Cash, Cash to New Loan, Conventional
Special Listing Condition Standard
Virtual Tour https://my.matterport.com/show/?m=TJFMetYqiBj

GET MORE INFORMATION




