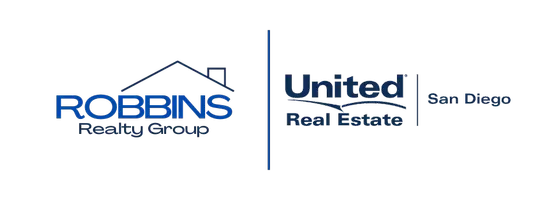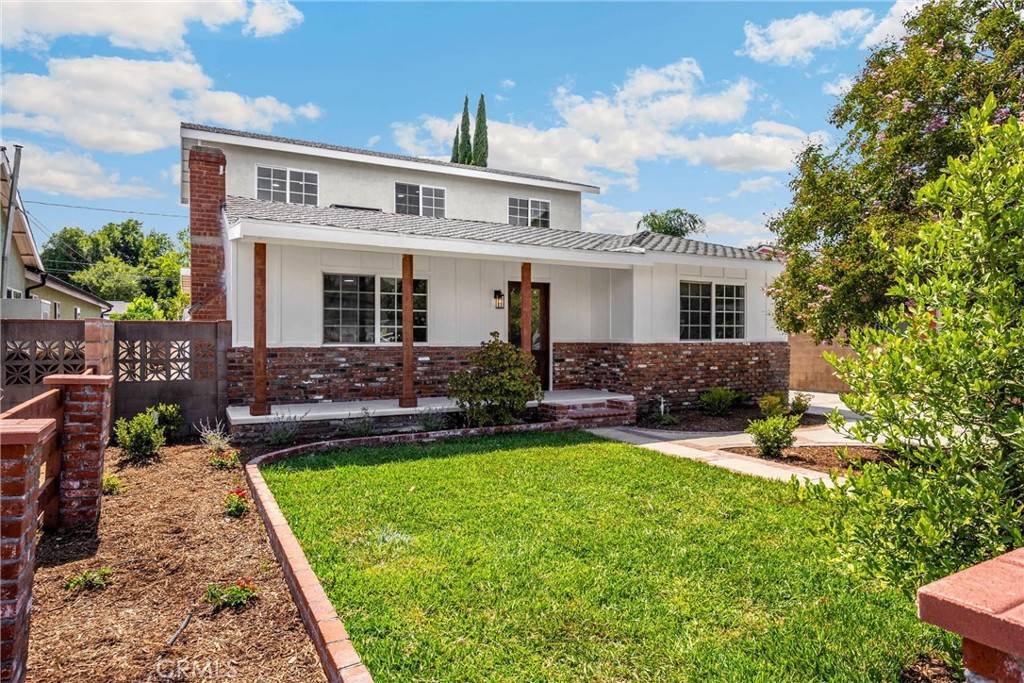631 N Kenwood ST Burbank, CA 91505
OPEN HOUSE
Sat Jul 26, 12:00pm - 3:00pm
UPDATED:
Key Details
Property Type Single Family Home
Sub Type Single Family Residence
Listing Status Active
Purchase Type For Sale
Square Footage 2,535 sqft
Price per Sqft $729
MLS Listing ID CV25163064
Bedrooms 5
Full Baths 3
Construction Status Turnkey
HOA Y/N No
Year Built 1939
Lot Size 6,856 Sqft
Lot Dimensions Public Records
Property Sub-Type Single Family Residence
Property Description
The main level features a luxurious primary suite with double-door entry, walk-in closet, and a fully renovated en-suite bathroom. The primary bath offers both style and function with a walk-in shower, soaking tub, elegant cabinetry, lighted mirrors, and more. Across the hall, you'll find a second bedroom with a cozy gas fireplace and an adjacent full guest bathroom, ideal for visitors or a flexible home office.
At the heart of the home is a custom kitchen designed for entertaining, showcasing an oversized island with built-in storage and microwave, built-in coffee bar with wine fridge, top-of-the-line Thor appliances, custom white oak soft-close cabinetry, 36” range, dishwasher, and more! Just off the kitchen is a spacious family room and a large formal dining room, perfect for gatherings.
Upstairs, you'll find three additional bedrooms and a beautifully updated bathroom with a stunning walk-in shower, offering privacy and versatility for family, guests, or work-from-home needs. The property also includes a detached 2-car garage, offering ample storage or potential ADU opportunity (buyer to verify).
Move-in ready and thoughtfully upgraded from top to bottom, this home features custom closet doors, ceiling fans throughout, new luxury vinyl flooring, modern light fixtures, and three fully renovated bathrooms. This elevated space is ready for you to call it home!
Location
State CA
County Los Angeles
Area 610 - Burbank
Zoning BUR1YY
Rooms
Main Level Bedrooms 2
Interior
Interior Features Breakfast Bar, Block Walls, Ceiling Fan(s), Eat-in Kitchen, Pantry, Quartz Counters, Recessed Lighting, Storage, Bedroom on Main Level, Main Level Primary, Walk-In Closet(s)
Heating Central
Cooling Central Air
Flooring Laminate
Fireplaces Type Gas, See Remarks
Inclusions All Appliances
Fireplace Yes
Appliance 6 Burner Stove, Built-In Range, Dishwasher, Disposal, Gas Oven, Gas Range, Microwave, Refrigerator
Laundry Inside, In Kitchen
Exterior
Parking Features Driveway Level, Driveway, Garage, Gated, RV Access/Parking
Garage Spaces 2.0
Garage Description 2.0
Fence Block, Brick, Wood
Pool None
Community Features Gutter(s), Street Lights, Suburban, Sidewalks
Utilities Available Cable Available, Electricity Connected, Natural Gas Connected, Phone Available, Sewer Connected, Water Connected
View Y/N No
View None
Roof Type Shingle
Accessibility None
Porch Patio, Porch
Total Parking Spaces 2
Private Pool No
Building
Lot Description 0-1 Unit/Acre
Dwelling Type House
Story 2
Entry Level One
Foundation Raised
Sewer Public Sewer
Water Public
Level or Stories One
New Construction No
Construction Status Turnkey
Schools
High Schools John Burroughs
School District Burbank Unified
Others
Senior Community No
Tax ID 2481023021
Security Features Carbon Monoxide Detector(s),Smoke Detector(s)
Acceptable Financing Submit
Listing Terms Submit
Special Listing Condition Standard




