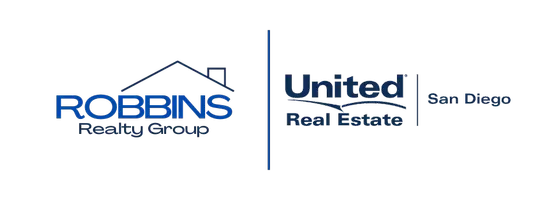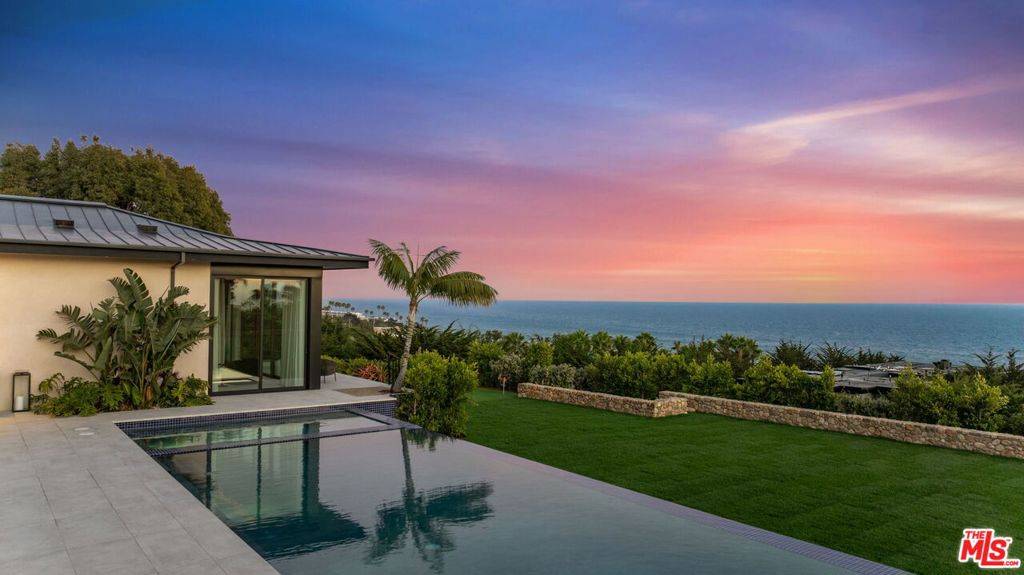11809 Ellice ST Malibu, CA 90265
UPDATED:
Key Details
Property Type Single Family Home
Sub Type Single Family Residence
Listing Status Active
Purchase Type For Sale
Square Footage 16,489 sqft
Price per Sqft $1,816
Subdivision Marisol Malibu
MLS Listing ID 25556027
Bedrooms 6
Full Baths 9
Three Quarter Bath 2
Condo Fees $600
HOA Fees $600/mo
HOA Y/N Yes
Year Built 2023
Lot Size 2.000 Acres
Property Sub-Type Single Family Residence
Property Description
Location
State CA
County Ventura
Area C33 - Malibu
Zoning RES ACG
Rooms
Other Rooms Guest House
Interior
Heating Electric, Heat Pump
Cooling Electric, Heat Pump
Flooring Carpet
Fireplaces Type Electric
Furnishings Furnished
Fireplace Yes
Appliance Barbecue, Dishwasher, Disposal, Microwave, Refrigerator, Dryer, Washer
Exterior
Parking Features Driveway, Guest
Pool Heated, Infinity, Pool Cover
Community Features Gated
View Y/N Yes
View Catalina, Mountain(s), Ocean
Roof Type Metal
Porch Covered, Lanai
Total Parking Spaces 10
Building
Faces South
Story 1
Entry Level One
Foundation Raised
Sewer Septic Type Unknown
Architectural Style Contemporary
Level or Stories One
Additional Building Guest House
New Construction No
Others
Senior Community No
Tax ID 7000260180
Security Features Carbon Monoxide Detector(s),Security Gate,Gated Community
Special Listing Condition Standard




