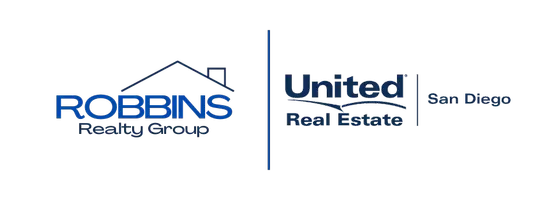122 Stein Way Orinda, CA 94563
OPEN HOUSE
Tue Jul 22, 10:30am - 1:00pm
UPDATED:
Key Details
Property Type Single Family Home
Sub Type Single Family Residence
Listing Status Active
Purchase Type For Sale
Square Footage 2,349 sqft
Price per Sqft $722
MLS Listing ID 41105305
Bedrooms 3
Full Baths 3
HOA Y/N No
Year Built 1959
Lot Size 0.690 Acres
Property Sub-Type Single Family Residence
Property Description
Location
State CA
County Contra Costa
Interior
Interior Features Breakfast Bar, Eat-in Kitchen
Heating Forced Air, Heat Pump
Cooling Central Air
Flooring Laminate, See Remarks, Tile
Fireplaces Type Living Room
Fireplace Yes
Exterior
Parking Features Converted Garage
Roof Type Shingle
Porch Deck, Patio
Private Pool No
Building
Lot Description Front Yard, Garden, Street Level, Yard
Story One
Entry Level One
Sewer Public Sewer
Architectural Style Modern
Level or Stories One
New Construction No
Schools
School District Acalanes
Others
Tax ID 2731200024
Acceptable Financing Cash, Conventional
Listing Terms Cash, Conventional
Virtual Tour https://www.122steinway.com




