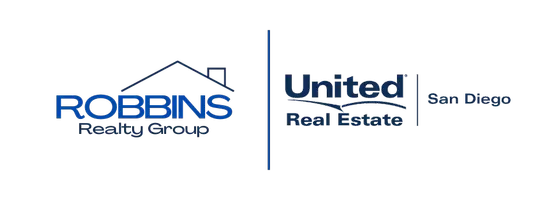1811 Chantry DR Arcadia, CA 91006
OPEN HOUSE
Sat Jul 05, 1:00pm - 4:00pm
Sun Jul 06, 1:00pm - 4:00pm
UPDATED:
Key Details
Property Type Single Family Home
Sub Type Single Family Residence
Listing Status Active
Purchase Type For Sale
Square Footage 2,095 sqft
Price per Sqft $806
MLS Listing ID WS25148692
Bedrooms 3
Full Baths 3
Construction Status Turnkey
HOA Y/N No
Year Built 1955
Lot Size 9,513 Sqft
Property Sub-Type Single Family Residence
Property Description
Inside, the home features a spacious open floor plan, complemented by fresh interior paint, new luxury wood flooring in bedrooms and recessed lighting, creating an airy and updated feel throughout. The backyard is a true retreat, complete with a private pool, wooden patio, and mature landscaping—ideal for relaxing or entertaining guests in a peaceful setting.
Located within the prestigious Arcadia Unified School District, this home is zoned for Highland Oaks Elementary, Foothills Middle School, and Arcadia High School. You'll enjoy easy access to the I-210 freeway, and just minutes away from Los Angeles County Arboretum, The Shops (Arcardia Mall)Santa Anita, Trader Joe's, popular Asian supermarkets, and a wide selection of restaurants. The nearby Metro station offers a convenient public commute to Downtown Los Angeles. As a charming bonus, you may even spot peacocks wandering the neighborhood —just one of the many unique touches that make this community special.
This is a rare opportunity to own a beautifully maintained pool home in one of Arcadia's most sought-after neighborhoods. Don't miss out—schedule your showing appointment today!
Location
State CA
County Los Angeles
Area 605 - Arcadia
Zoning ARR1YY
Rooms
Main Level Bedrooms 3
Interior
Interior Features Separate/Formal Dining Room, All Bedrooms Down, Bedroom on Main Level, Main Level Primary, Walk-In Pantry
Heating Central, Natural Gas
Cooling Central Air
Flooring Vinyl, Wood
Fireplaces Type Family Room, Living Room
Fireplace Yes
Appliance Dishwasher, Disposal, Gas Oven, Gas Range, Microwave
Laundry Washer Hookup, Gas Dryer Hookup, Inside
Exterior
Parking Features Direct Access, Driveway, Garage Faces Front, Garage, Garage Door Opener, Paved
Garage Spaces 2.0
Garage Description 2.0
Fence Block, Wood
Pool Private
Community Features Curbs, Storm Drain(s), Street Lights, Sidewalks
Utilities Available Cable Available, Electricity Available, Natural Gas Available, Sewer Available, Water Available
View Y/N Yes
View Neighborhood, Pool, Trees/Woods
Roof Type Composition,Concrete
Accessibility Safe Emergency Egress from Home, Parking
Porch Patio, Wood
Total Parking Spaces 2
Private Pool Yes
Building
Lot Description 0-1 Unit/Acre
Dwelling Type House
Story 1
Entry Level One
Foundation Raised
Sewer Public Sewer
Water Public
Architectural Style Mid-Century Modern
Level or Stories One
New Construction No
Construction Status Turnkey
Schools
Elementary Schools Highland Oaks
Middle Schools Foothills
High Schools Arcadia
School District Arcadia Unified
Others
Senior Community No
Tax ID 5766007011
Security Features Carbon Monoxide Detector(s),Smoke Detector(s)
Acceptable Financing Cash, Cash to New Loan
Listing Terms Cash, Cash to New Loan
Special Listing Condition Standard




