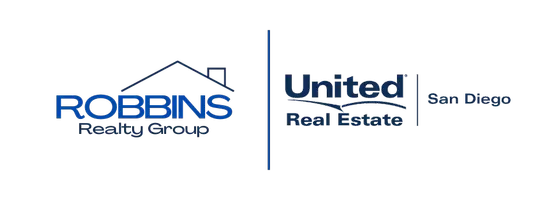767 Pasatiempo DR San Luis Obispo, CA 93405
UPDATED:
Key Details
Property Type Single Family Home
Sub Type Single Family Residence
Listing Status Active
Purchase Type For Sale
Square Footage 2,194 sqft
Price per Sqft $795
Subdivision San Luis Obispo(380)
MLS Listing ID NS25130162
Bedrooms 4
Full Baths 2
Half Baths 1
Construction Status Turnkey
HOA Y/N No
Year Built 1977
Lot Size 0.365 Acres
Property Sub-Type Single Family Residence
Property Description
Location
State CA
County San Luis Obispo
Area Slo - San Luis Obispo
Zoning R1
Rooms
Main Level Bedrooms 4
Interior
Interior Features Separate/Formal Dining Room, Open Floorplan, Solid Surface Counters, All Bedrooms Down
Heating Forced Air, Fireplace(s)
Cooling None
Flooring Wood
Fireplaces Type Gas Starter
Fireplace Yes
Appliance Electric Oven, Gas Cooktop, Water Heater
Laundry Laundry Room
Exterior
Parking Features Door-Multi, Direct Access, Garage
Garage Spaces 2.0
Garage Description 2.0
Fence Average Condition
Pool None
Community Features Foothills, Hiking, Sidewalks
Utilities Available Cable Available, Electricity Connected, Natural Gas Connected, Phone Available, Sewer Connected, Water Connected
View Y/N Yes
View Hills, Creek/Stream, Trees/Woods
Roof Type Composition,Shingle
Accessibility None
Porch Deck, Patio
Attached Garage Yes
Total Parking Spaces 4
Private Pool No
Building
Lot Description Back Yard, Gentle Sloping, Landscaped
Dwelling Type House
Story 1
Entry Level One
Foundation Concrete Perimeter, Raised
Sewer Public Sewer
Water Public
Architectural Style Contemporary
Level or Stories One
New Construction No
Construction Status Turnkey
Schools
High Schools San Luis Obispo
School District San Luis Coastal Unified
Others
Senior Community No
Tax ID 052581009
Security Features Carbon Monoxide Detector(s),Smoke Detector(s)
Acceptable Financing Cash to New Loan
Listing Terms Cash to New Loan
Special Listing Condition Standard




