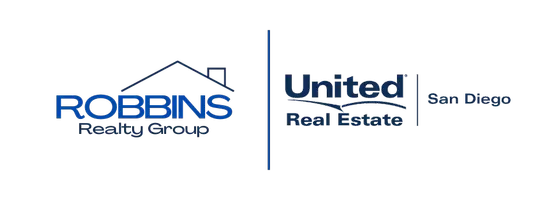2082 Kaia Lane Sierra Madre, CA 91024
OPEN HOUSE
Wed Jun 18, 11:00am - 2:00pm
Thu Jun 19, 11:00am - 2:00pm
Sat Jun 21, 1:00pm - 4:00pm
UPDATED:
Key Details
Property Type Single Family Home
Sub Type Single Family Residence
Listing Status Active
Purchase Type For Sale
Square Footage 3,174 sqft
Price per Sqft $693
MLS Listing ID AR25121652
Bedrooms 3
Full Baths 2
Half Baths 1
HOA Y/N No
Year Built 1977
Lot Size 0.459 Acres
Property Sub-Type Single Family Residence
Property Description
Location
State CA
County Los Angeles
Area 656 - Sierra Madre
Rooms
Other Rooms Storage, Cabana
Main Level Bedrooms 1
Interior
Interior Features Beamed Ceilings, Breakfast Bar, Built-in Features, Block Walls, Ceiling Fan(s), Separate/Formal Dining Room, Eat-in Kitchen, Open Floorplan, Pantry, Stone Counters, Tile Counters, Bar, All Bedrooms Down, Main Level Primary, Walk-In Pantry, Walk-In Closet(s)
Heating Central, Forced Air, Fireplace(s)
Cooling Central Air
Flooring Carpet, Tile, Wood
Fireplaces Type Den, Living Room, Outside
Fireplace Yes
Appliance Double Oven, Dishwasher, Electric Cooktop, Microwave, Refrigerator, Range Hood
Laundry Laundry Room
Exterior
Parking Features Concrete, Door-Multi, Direct Access, Driveway Up Slope From Street, Electric Vehicle Charging Station(s), Garage, Garage Faces Rear, Workshop in Garage
Garage Spaces 3.0
Garage Description 3.0
Pool In Ground, Private, Waterfall
Community Features Curbs, Foothills, Street Lights
View Y/N Yes
View City Lights, Mountain(s), Neighborhood
Porch Brick, Concrete, Covered, Patio, See Remarks
Attached Garage Yes
Total Parking Spaces 6
Private Pool Yes
Building
Lot Description Back Yard, Cul-De-Sac, Front Yard, Garden, Landscaped, Level, Sprinkler System, Sloped Up
Dwelling Type House
Faces Southwest
Story 1
Entry Level One
Sewer Public Sewer
Water Public
Architectural Style Ranch
Level or Stories One
Additional Building Storage, Cabana
New Construction No
Schools
School District Pasadena Unified
Others
Senior Community No
Tax ID 5746033018
Acceptable Financing Cash, Conventional, FHA, Fannie Mae, Submit, VA Loan
Listing Terms Cash, Conventional, FHA, Fannie Mae, Submit, VA Loan
Special Listing Condition Standard




