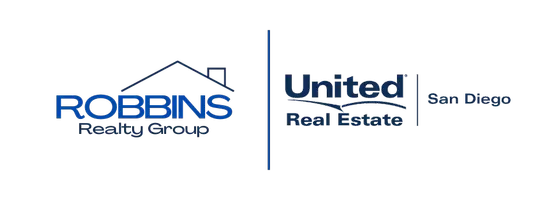200 Tremont Dr. Newport Beach, CA 92660
UPDATED:
Key Details
Property Type Manufactured Home
Listing Status Active
Purchase Type For Sale
Square Footage 1,415 sqft
Price per Sqft $561
Subdivision Bayside Village (Bayv)
MLS Listing ID OC25097763
Bedrooms 3
Full Baths 2
Construction Status Updated/Remodeled,Turnkey
HOA Y/N No
Land Lease Amount 3200.0
Year Built 2004
Property Description
Location
State CA
County Orange
Area N7 - West Bay - Santa Ana Heights
Building/Complex Name Bayside Village MHP
Interior
Interior Features High Ceilings, Open Floorplan, Quartz Counters, Recessed Lighting, Two Story Ceilings, Main Level Primary, Primary Suite
Heating Central, Forced Air, Natural Gas
Cooling Central Air
Flooring Laminate
Fireplace No
Appliance Built-In Range, Dishwasher, ENERGY STAR Qualified Water Heater, Freezer, Gas Oven, Gas Range, Ice Maker, Microwave, Refrigerator, Water Softener, Tankless Water Heater, Water To Refrigerator, Water Heater, Dryer, Washer
Laundry Inside
Exterior
Parking Features Garage
Fence Vinyl
Pool Community, Gunite, Heated, In Ground, Lap, Association
Community Features Biking, Dog Park, Hiking, Park, Street Lights, Water Sports, Marina, Pool
Utilities Available Cable Available, Electricity Connected, Natural Gas Connected, Phone Available, Underground Utilities, Water Connected
Amenities Available Dock, Dog Park, Fire Pit, Outdoor Cooking Area, Other Courts, Barbecue, Picnic Area, Pool, Sauna, Spa/Hot Tub
Roof Type Shingle
Accessibility Safe Emergency Egress from Home, Parking, Accessible Doors
Porch Enclosed, Front Porch, Lanai
Private Pool No
Building
Lot Description 0-1 Unit/Acre, Back Yard, Landscaped, Sprinkler System, Yard
Faces Southwest
Story 2
Entry Level Two
Foundation Block, Permanent, Tie Down
Sewer Public Sewer
Water Public
Level or Stories Two
Construction Status Updated/Remodeled,Turnkey
Schools
School District Newport Mesa Unified
Others
Pets Allowed Breed Restrictions
Senior Community No
Tax ID 89221200
Security Features Carbon Monoxide Detector(s),Fire Detection System,Resident Manager,Smoke Detector(s)
Acceptable Financing Cash, Cash to New Loan
Listing Terms Cash, Cash to New Loan
Special Listing Condition Standard
Pets Allowed Breed Restrictions




