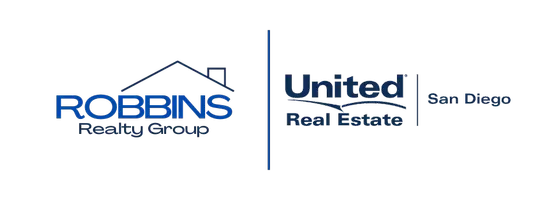For more information regarding the value of a property, please contact us for a free consultation.
44857 Landau AVE Lancaster, CA 93535
Want to know what your home might be worth? Contact us for a FREE valuation!

Our team is ready to help you sell your home for the highest possible price ASAP
Key Details
Sold Price $455,000
Property Type Single Family Home
Sub Type Single Family Residence
Listing Status Sold
Purchase Type For Sale
Square Footage 1,757 sqft
Price per Sqft $258
MLS Listing ID SB25061906
Sold Date 05/23/25
Bedrooms 3
Full Baths 2
Half Baths 1
Construction Status Updated/Remodeled
HOA Y/N No
Year Built 1990
Lot Size 7,252 Sqft
Property Sub-Type Single Family Residence
Property Description
Welcome home! Beautiful 3 bedroom 2.5 bath Traditional style home. You will immediately notice the brand new vinyl plank floors throughout the first floor. The first area you encounter is the formal dining room. Boasting brand new double doors that lead to an outdoor patio, which allows the outdoor space in, perfect for an intimate lounge experience. Enjoy an open kitchen that allows you to entertain guest in the family room while you prepare your favorite dish. New carpeting going up the grand staircase continues throughout the 2nd level. This home has been moderately upgraded with new double pane windows, fresh interior paint, new vinyl plank floors throughout, new carpet, new vanities, and shower enclosures. House will be sold in current condition. No other repairs will be made.
Location
State CA
County Los Angeles
Area Lac - Lancaster
Zoning LRMD2
Rooms
Main Level Bedrooms 2
Interior
Interior Features Built-in Features, Cathedral Ceiling(s), Separate/Formal Dining Room, Recessed Lighting, Unfurnished, All Bedrooms Up, Galley Kitchen, Jack and Jill Bath
Heating Central
Cooling Central Air
Flooring Vinyl
Fireplaces Type Family Room
Fireplace Yes
Appliance Dishwasher, ENERGY STAR Qualified Appliances, Gas Cooktop, Gas Oven, Gas Water Heater
Laundry Electric Dryer Hookup, Gas Dryer Hookup, Inside
Exterior
Parking Features Door-Multi, Direct Access, Driveway, Garage
Garage Spaces 3.0
Garage Description 3.0
Fence Stucco Wall
Pool None
Community Features Street Lights, Suburban, Sidewalks
Utilities Available Cable Available, Electricity Available, Natural Gas Available, Phone Available, Water Available
View Y/N No
View None
Roof Type Shingle
Porch Covered
Attached Garage Yes
Total Parking Spaces 6
Private Pool No
Building
Lot Description 0-1 Unit/Acre, Corner Lot, Desert Back, Front Yard, Rocks
Story 2
Entry Level Two
Foundation Slab
Sewer Public Sewer
Water Public
Architectural Style Traditional
Level or Stories Two
New Construction No
Construction Status Updated/Remodeled
Schools
School District Antelope Valley Union
Others
Senior Community No
Tax ID 3150059010
Security Features Prewired,Security System,Smoke Detector(s)
Acceptable Financing Cash, Cash to New Loan, Conventional, FHA
Listing Terms Cash, Cash to New Loan, Conventional, FHA
Financing FHA
Special Listing Condition Standard
Read Less

Bought with Judith Barrios • Pinnacle Estate Properties



